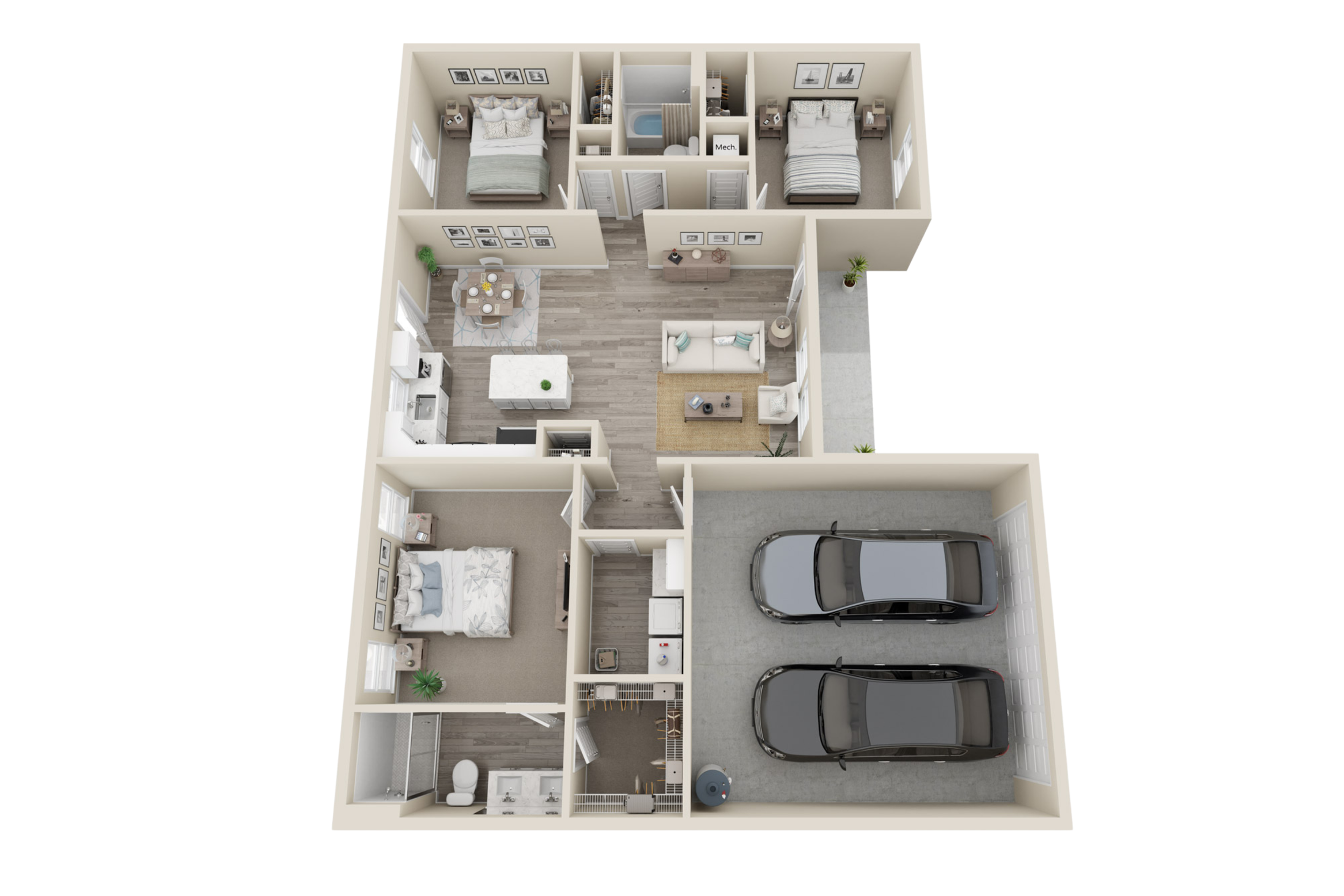Call Today & Choose Your Colors!
Contract Your Dream Home Today
Adeline Features
3 Bed 2 Bath 1336 sqft
Choose This Floor Plan and Build on One of Our Lots or Your Own Lot.
The “ADELINE PLAN'' makes the most of your 1336 living space. Offering 3 bedrooms, 2 full bathrooms, and a 2 car garage. Covered front porch leads you inside to open family/kitchen dining area all with 10 foot ceilings, work island in kitchen with stainless steel appliances, pantry. 9' ceilings in the rest of the home. Split bedroom plan. The primary bathroom has double vanities, walk-in closet. Good size laundry room. Luxury vinyl plank in common areas, carpet in bedrooms, quartz or granite in kitchen and baths, white shaker cabinets.






Maybell Floor Plan
3 Bed 2 Bath 1500 sqft
Choose This Floor Plan and Build on One of Our Lots or Your Own Lot.
The “MAYBELL PLAN” designed with space in mind! You will love the open floor plan giving you perfect space for your inviting foyer furniture opening into a large lit living room overlooking your covered patio and back yard. This open kitchen & dining area offers solid wood shaker cabinets with soft close doors and drawers, granite counter tops and stainless steal appliances. The home also features luxury vinyl plank flooring lining the main living areas with luxury carpet in the bedrooms. The master suite is situated privatly on one side of the home and offers a walk in closet, a master bathroom with stand up state of the art tiled shower & double vanity. Both guest bedrooms are very spacious with a guest bathroom separating the two. This brick home offers a 2 car garage and lovely front and back covered porches.






Savannah Features
4 Bed 2 Bath 1699 sqft
Choose This Floor Plan and Build on One of Our Lots or Your Own Lot.
The “SAVANNAH PLAN” Featuring 4 bedrooms, 2 full baths (both with double vanities). Cozy front porch and covered rear porch for relaxing. Open floor plan, work island w/bar seating in kitchen, corner pantry, stainless steel appliances, white shaker cabinets and quartz countertops. Large laundry room. Owners suite has walk-in closet, tiled shower in bathroom. Luxury Vinyl Plank in common areas, carpet in bedrooms, 10 foot ceilings in living/kitchen area, 9' everywhere else.








